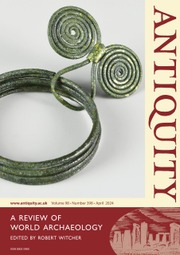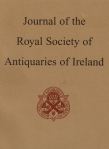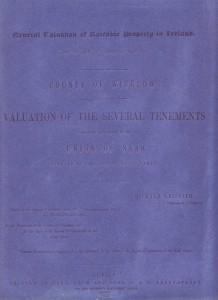Avenues to an Afterlife?
Full title: Exploring the Baltinglass cursus complex: routes for the dead
Creator / Author: James O’Driscoll
Item Type / Page count: Journal Article (online) / 18p
Journal Information: Antiquity First View, pp. 1-18
When Published: 25th April 2024
Publisher / Place of Publication: Cambridge University Press on behalf of Antiquity Publications Ltd. / Cambridge, CB2 8AE, United Kingdom
About: James O’Driscoll, who has spent the past number of years investigating the Baltinglass Hillfort Complex, now presents his latest findings in an online article under the aegis of the scholarly journal ‘Antiquity’. The author describes a cluster of cursus monuments that have been discovered using the newest archaeology tools and techniques. This is the first time that a cluster of such monuments has been discoved in Ireland. The author concludes that the monuments “demonstrate a clear connection between the dead, major solar events and seasonal farming cycles”.
ID number(s): 0003-598X (Print), 1745-1744 (Online)
Article Contents: Abstract — Introduction — Neolithic Ireland and the Baltinglass Landscape — The Baltinglass Cursus Monuments — The Baltinglass Cursus Monuments in Context — Routes for the Dead? — Conclusion — Funding Statement — References.
Extra #1: includes maps and photographs.
Extra #2: Read this article online via the Publisher’s Website.
Extra #3: Link to the website of the journal ‘Antiquity’ at: https://antiquity.ac.uk/
Extra #4: The findings of James O’Driscoll in the above article have been picked up by a number of news outlets and social media streams. For example, ‘Newsweek’ (online edition) contains this item by Aristos Georgiou.









